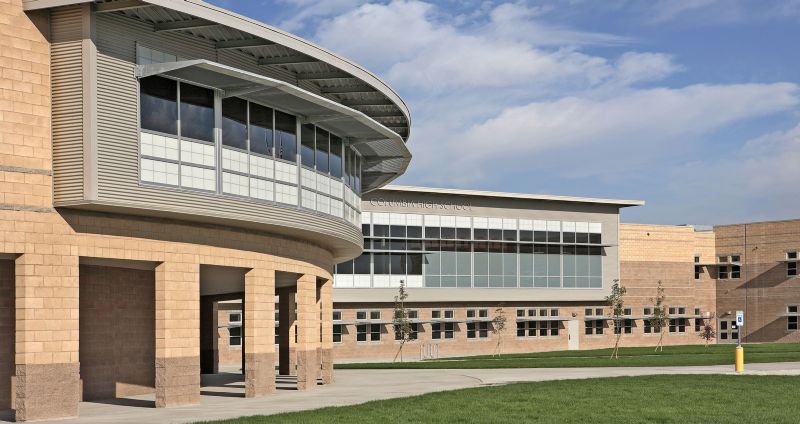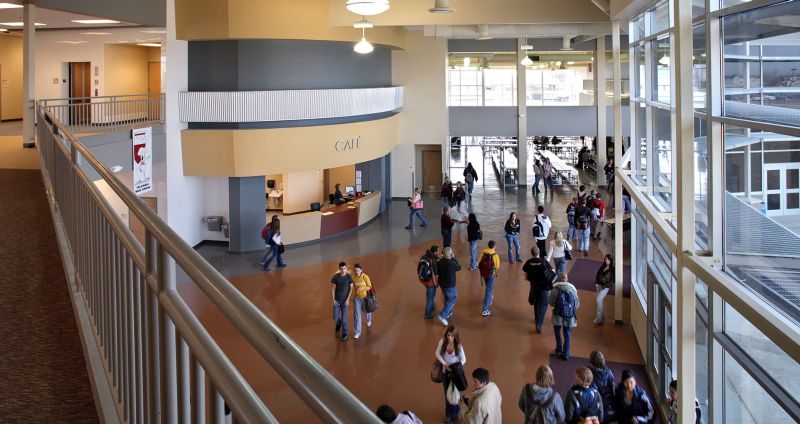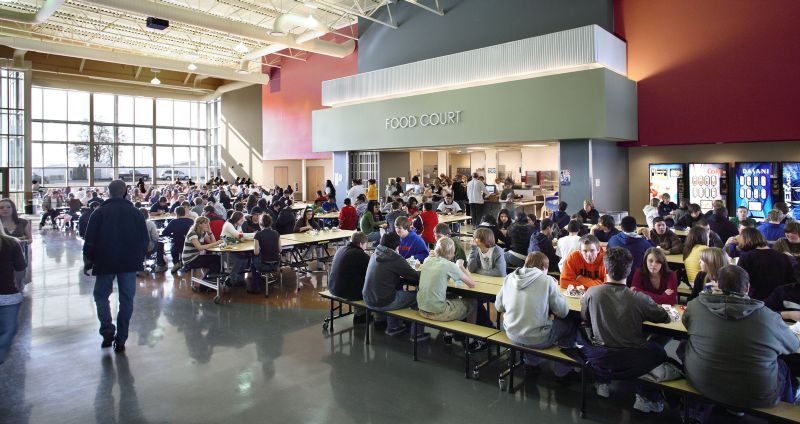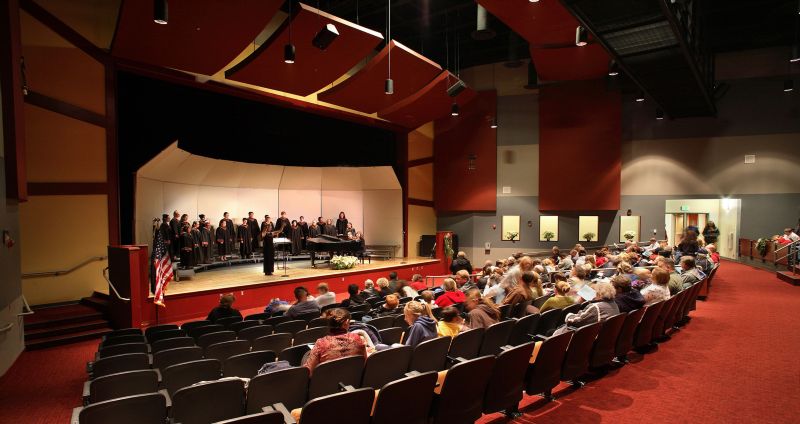
CSHQA
Phoenix, AZ 85014
Featured Project Return to Projects List
Columbia High School
Project Information
- Project Location:
- Nampa, ID
- Status:
- Completed - Jan 2006
- Structure Type:
- Education (K-12)
Scope Of Work
Located on 63 acres, the 262,800 sf, two-story $23 million high school with a separate 13,600 SF professional-technical building accommodates up to 1,600 students. Site amenities include a football and baseball stadium with support buildings, tennis courts, baseball, softball, soccer, and practice fields, plus a football field and stadium with seating for 2,500 spectators. There is on-site parking for 600 students and 160 faculty/visitor spaces. The building includes a 700-seat auditorium, black box theater accommodating 100 as part of the performing arts academy; broadcast studio, dark room and classrooms as part of the media arts academy, main and auxiliary gymnasiums, large-volume media center, student commons, and central gallery spaces. Adjacent to the main building is one of the District’s three vocational-tech facilities completing the academic campus.



