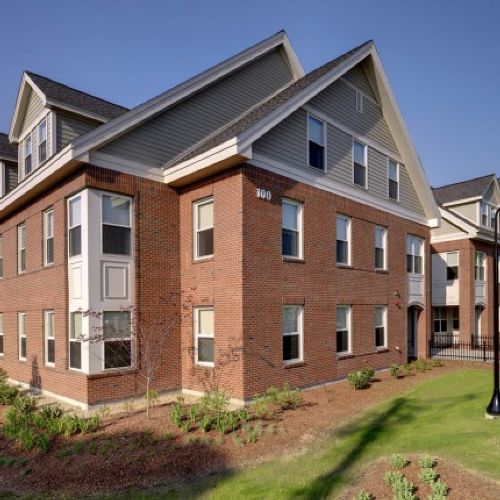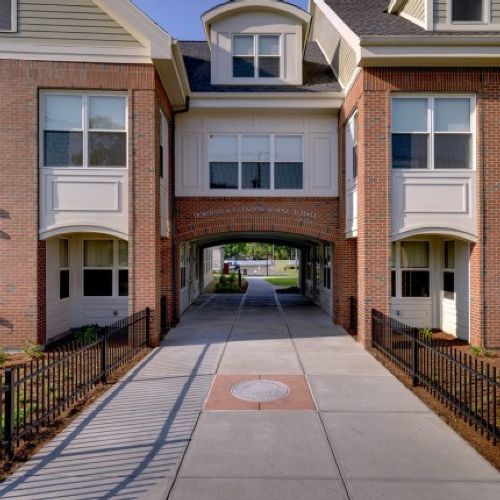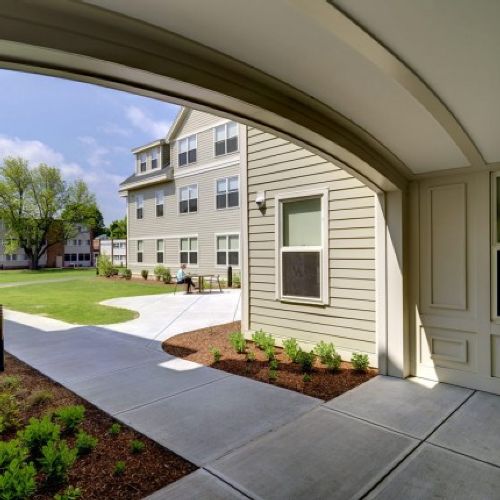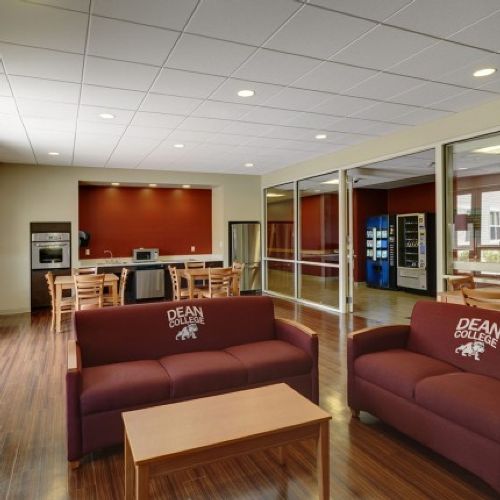
Featured Project Return to Projects List
Dean College
Project Information
- Project Location:
- MA
- Status:
- Completed - Jan 2012
- Structure Type:
- School / College / University
Scope Of Work
This project was executed by A.J. Martini, Inc. prior to being acquired by Commodore in 2012.
The new 40,500 SF, 122-bed residence hall was completed as a design/build partnership with CBT Architects. The two and a half story building with brick and siding façade, pitched roofs with dormers and well-defined double-hung windows, sits on a corner site and creates an internal courtyard that anchors a group of existing student residences.
Once inside, a central staircase, open at the floor levels, promotes student interaction. The floors are comprised of a series of 4-bed suites offering a variety of singles and doubles, each with a common area, storage and bathroom. Laundry facilities are available on each floor and a common kitchen and lounge are located on the ground level providing a gathering space for students.
Sustainable features include fan coil units in each suite, allowing students to control heating and cooling. There is also a rain garden at one edge of the site to mitigate storm water runoff and create a natural bio-filtration system.
The extensive site utility work required close coordination with campus management and the town of Franklin. Top priority was given to safety and proper decorum given the location of the project on a busy academic campus.



