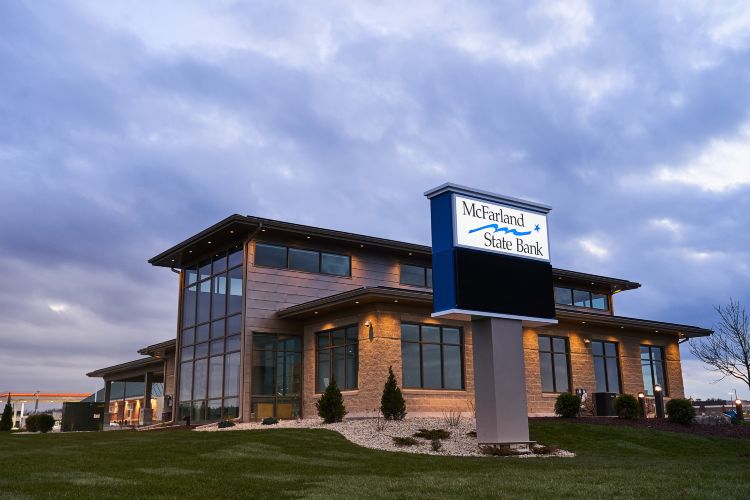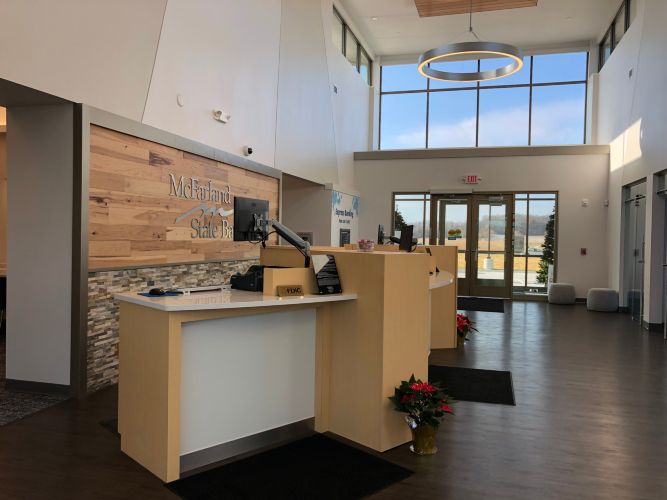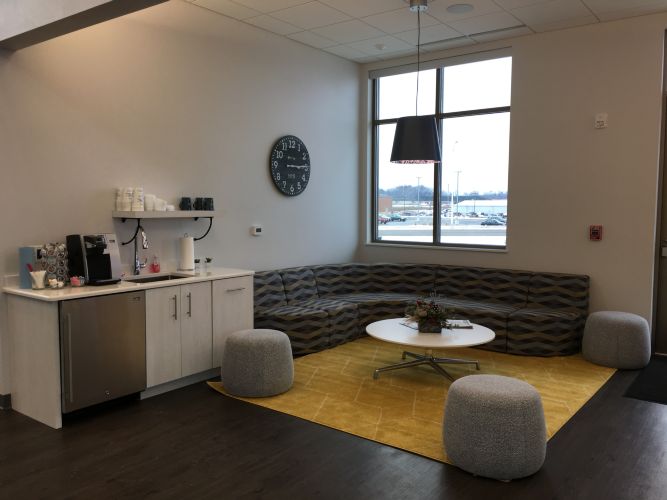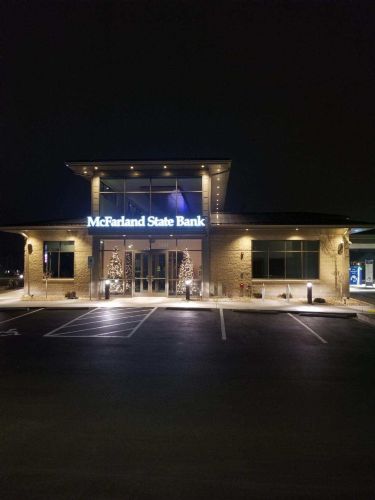
Featured Project Return to Projects List
McFarland State Bank
Project Information
- Project Location:
- Stoughton, WI
- Status:
- Completed
- Structure Type:
- Bank
References
- General Contractor:
- KSW Construction
Scope Of Work
KSW partnered with McFarland State Bank to add a new branch in Stoughton. The main floor has three universal banker offices, a conference room, drive-up teller area, three banking kiosk stations and an interactive teller machine (ITM). The lower level has four additional offices, eight cubicle spaces, a conference room, collaborative space, wellness room and staff lounge. This location has four drive-thru teller lanes for customer convenience. The exterior is finished with masonry block and metal siding. Both the east and west sides of the building have large windows, offering ample natural light to the lobby and conference room. The large overhang gives the building an attractive curb appeal.



