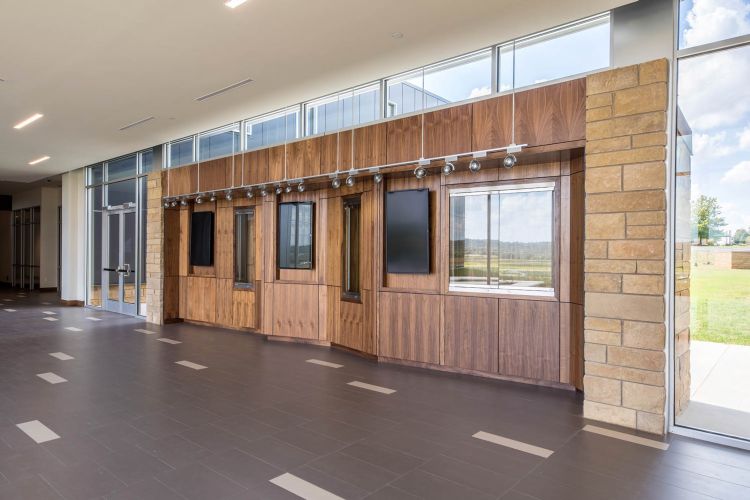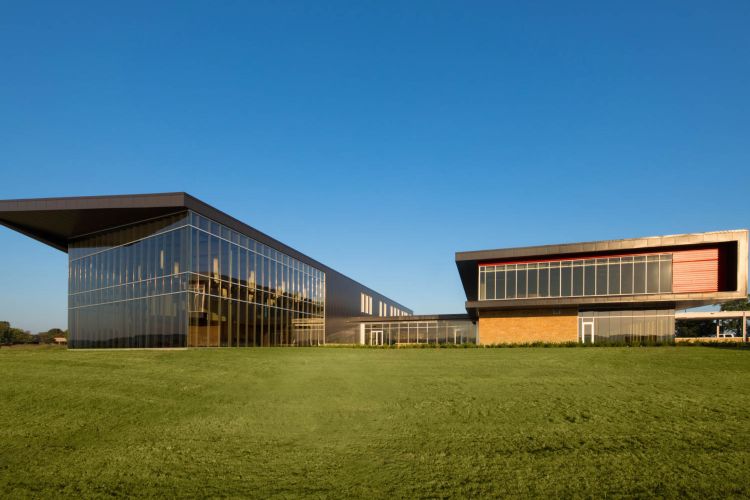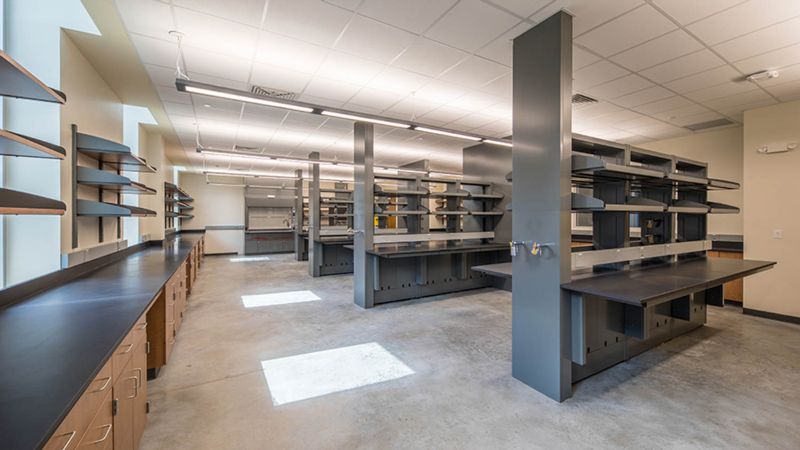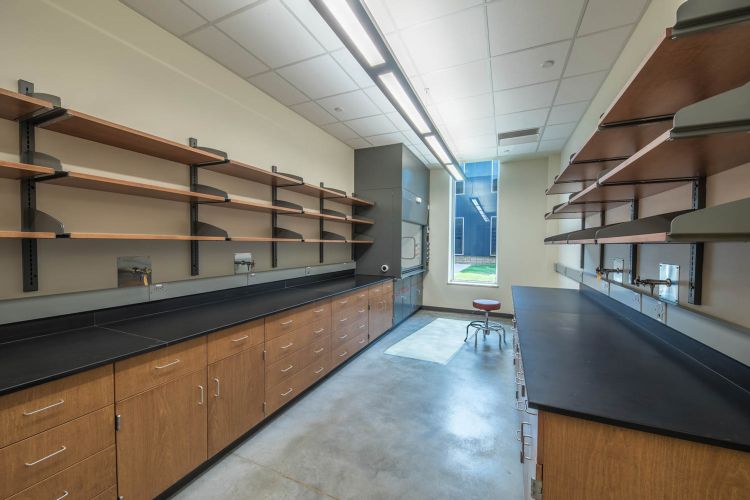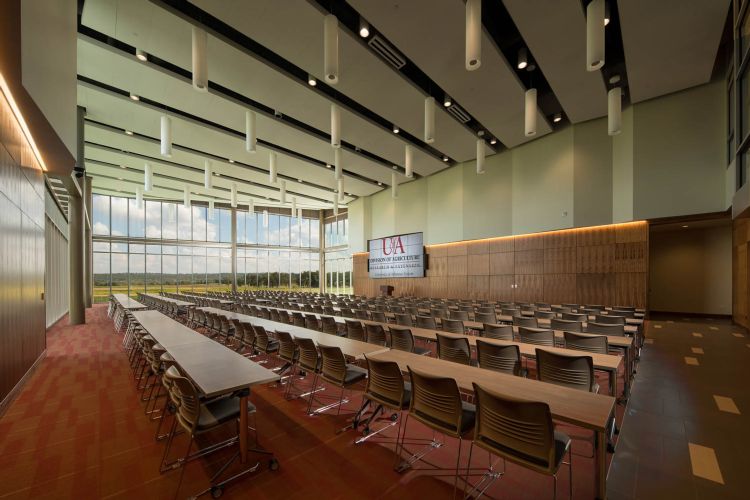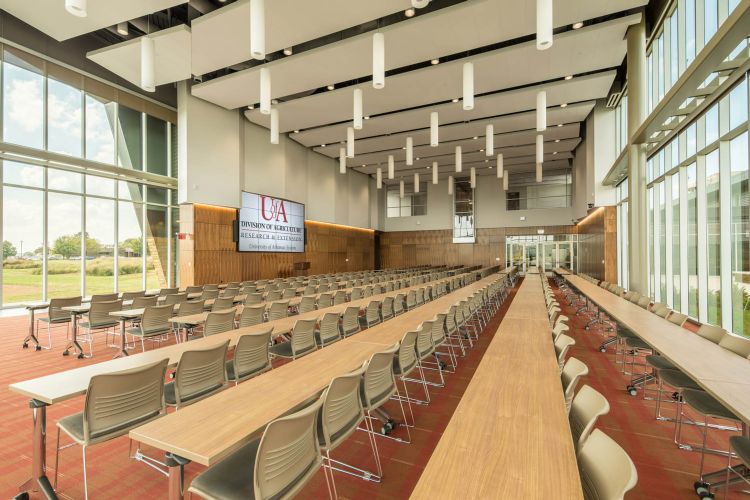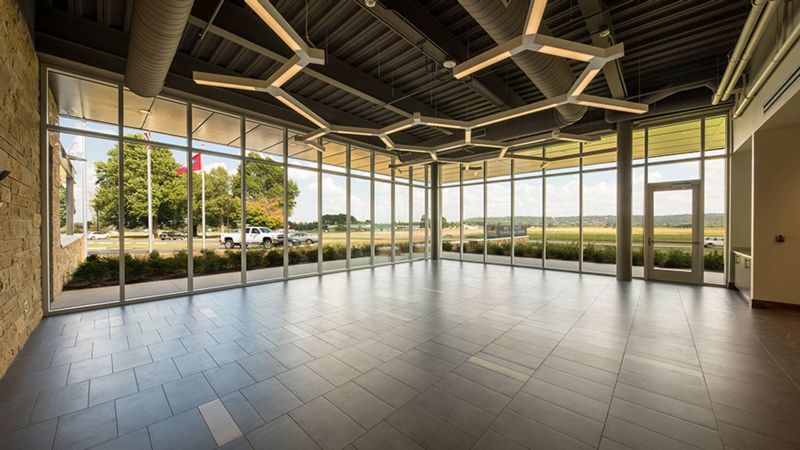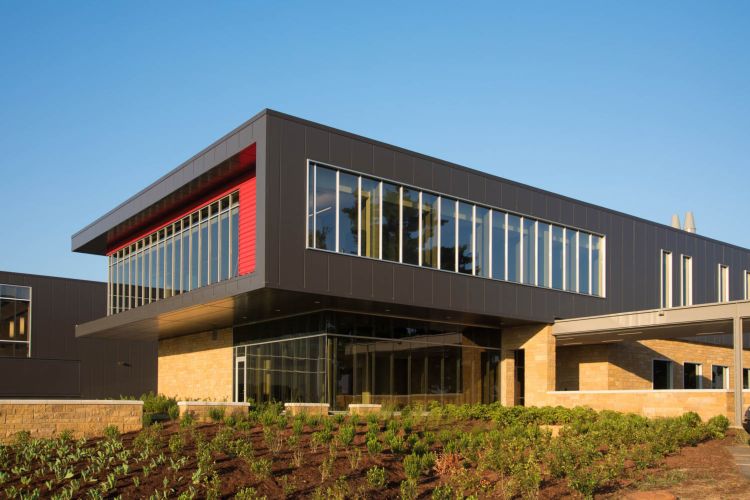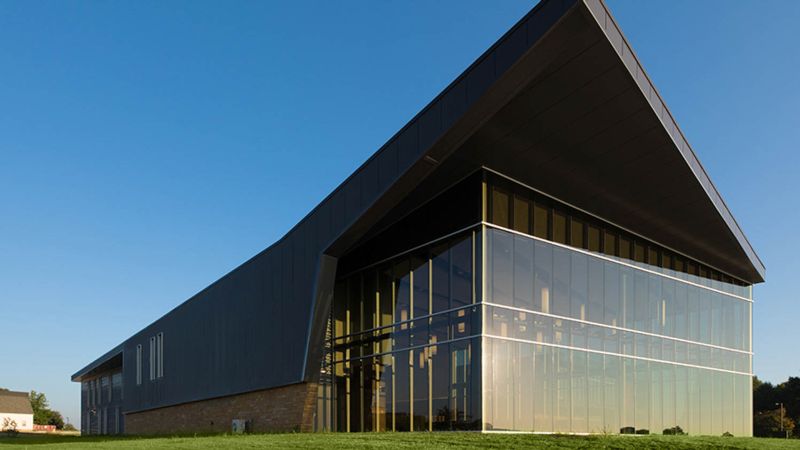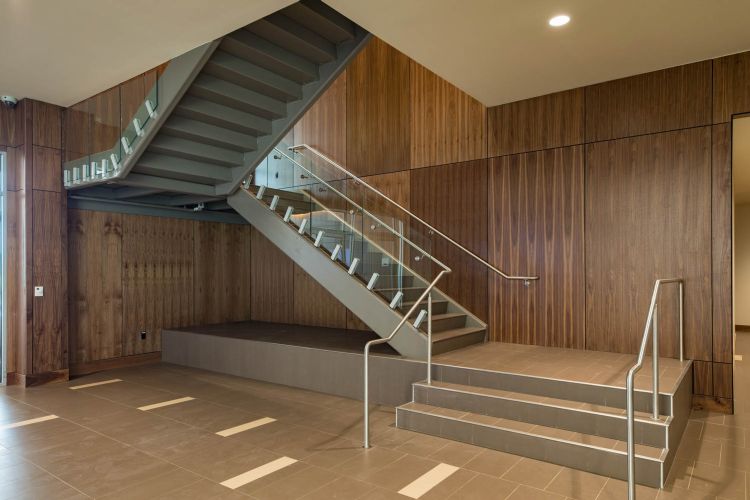Featured Project Return to Projects List
UA Tyson Center for Agricultural Science
Project Information
- Project Location:
- Fayetteville, AR
- Status:
- Completed
- Structure Type:
- School / College / University
References
- Architect:
- WER Architects + Planners of Fayetteville, Arkansas and HDR, Inc. of Omaha, Nebraska
- Client:
- University of Arkansas
Scope Of Work
This 54,206 square-foot laboratory and office complex was designed to meet the diverse needs of the University of Arkansas’ Division of Agriculture. To address these needs, the building is organized into two wings – a two-story research laboratory wing and second administration wing.
The research laboratory wing boasts six fully operational labs, shell space for future labs, 17 dedicated offices, collaborative office space, a breakroom, elevator, and loading and waste holding facilities. The administration wing features a multipurpose space with room for over 300 guests, catering kitchen, three conference rooms, employee break room, common work areas, and 25 individual offices. The main entry passes under the lab wing, extending to the multi-purpose room to create a transitional path through a “Hall of Fame” gallery and past an interior garden space.
The research laboratories required extensive HVAC and controls systems that included fume hoods, compressed air piping, gas piping, and special piping for chemical waste, in addition to typical HVAC equipment installation for the general spaces.
