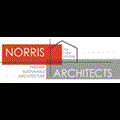
Norris Architects
Scottsdale, AZ 85251
People Also View These
Loading...
Our Story
Our award winning international team focuses on international design and functional implementation.
About our Firm:
With over 40 years of combined experience in multiple states and countries, our team is licensed and equipped to to manage the building permit submission process and design scopes of varying capacities.
Types of Multi-Family & Commercial Projects Typically Undertaken:
- Apartment Complexes
- Mixed-Use Developments
- Retail Spaces
- Warehouses
- Hotels & Hospitality
- Restaurants.
Types of Single-Family Residential Projects Typically Undertaken:
- Custom Residences
- Renovations & Additions
- ADU / JADU (California-Specific)
- Condominium renovations.
How our process works:
Describe us your vision and our design experts will guide you through a structured process to assess initial feasibility, identify potential project risks and propose methods of optimizing the initial layout of the design. In-house CAD Drafters and 3D Visual Artists then begin collaborating to detail your project both in 2D plan files and 3D models. Live one-on-one 3D animated design sessions streamline the decision-making process and reduce design unknowns. Feasibility assessments are offered throughout the process, ensuring that projects are organized and completed efficiently.
How our fees are structured:
Typically, projects are estimated bespoke and fees are based on the project size and type. We like to include the most likely types of fees associated with the project to mitigate potential surprises. Our expert team will guide you through the process and provide a comprehensive and itemized estimate to ensure transparency.
Additional Expertise:
The Norris Architects & Brands team is cross-functional, with extensive expertise in construction project management, development consulting, sustainability consulting, and cost estimating via variety of educational and international backgrounds.
What We Do
Commercial Experience
Regions & Counties Serviced
- Arizona




