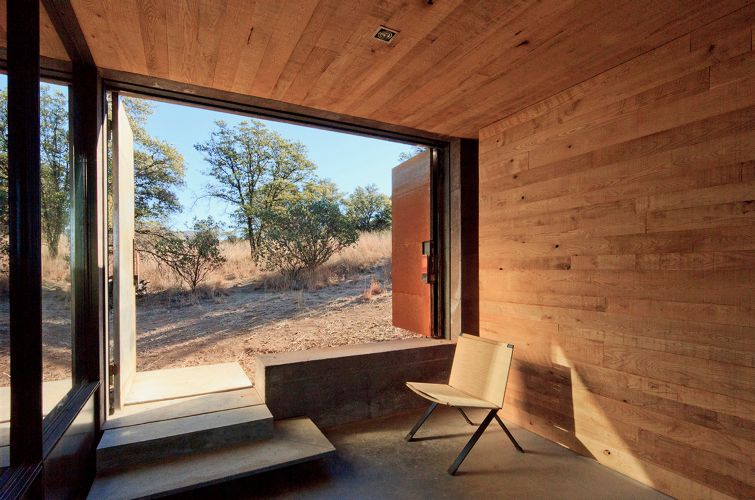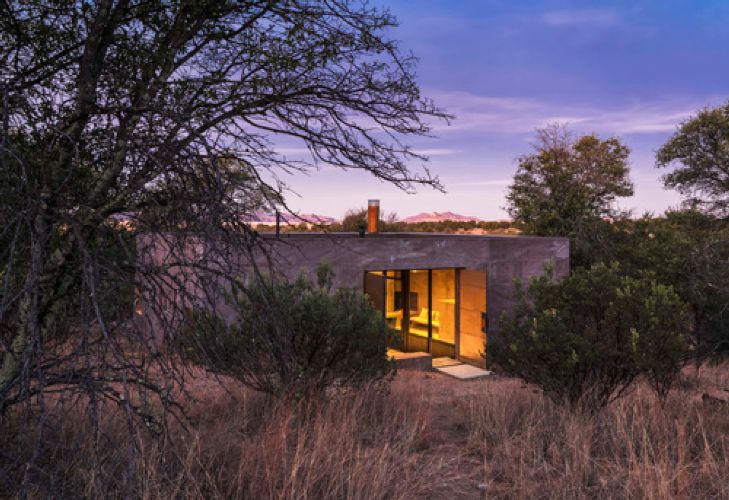
Featured Project Return to Projects List
Casa Caldera
Project Information
- Project Location:
- AZ
- Status:
- Completed - Jan 2015
- Structure Type:
- Historic Preservation
Scope Of Work
The story of this place is rooted deep in the history and culture of the region.
The biodiversity of the region is part of the larger Madrean Archipelago, which stretches from the Sonoran to Chihuahuan deserts, to parts of Southern Arizona, Southern New Mexico, and parts of Far West Texas. The sky island ranges serve as beacons for life and inhabitants in the vast desert landscape. They are links in a chain that connect the northern end of the Sierra Madres in Mexico, and are essential in the story of life in the region; in form of refuge and resource base for migrating tribes, birds, and predators moving through the vast openness.
The off-grid house is located in a remote landscape on the southwestern bajada of the Canelo Hills in Southern Arizona’s San Rafael Valley, two hours southeast of Tucson and 15 miles north of the US/Mexico Border. Siting is balanced between the prospect of the open range and distant mountains toward the west and refuge from those who may venture across the landscape. Proximity to the border and immigrant related foot traffic led the owner to request an impenetrable structure.
The house emerges from the native grasses, Emery Oaks, and open ranges beyond in a simple rectangular form of 18” mass walls constructed of poured lava-crete. The material is comprised of a mixture of pulverized lightweight red scoria, cement, and water, rammed into formwork. These walls create the structure, finish and offer insulation and thermal mass all in one stroke. The 945 sq ft structure takes clues from a vernacular “zaguan” housing typology. The plan locates two bedrooms (265 sq. ft.) opposite a living room (265 sq. ft.) (530 interior sq. ft.); a zaguan runs between them (270 sq. ft.). Large bi-fold doors on the ends of the zaguan connect the space to the outside, introducing natural light when open, and security when closed.
Cooling is provided by natural cross ventilation through the zaguan and window openings, while wood fuel sourced on the property provides heating. Water is from a well, while solar power is used for minimal electrical and appliance needs. A single 30-yard rolloff of waste was removed after the entire construction process.

