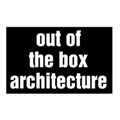
Out of the Box Architecture
Lake Elmo, MN 55042
People Also View These
Loading...
Our Story
BACKGROUND
A graduate of Montana State University with a Master of Architecture degree, Steve moved to the Minneapolis-St. Paul area to pursue his professional career.
Architect Steve Erban has been a principal architect designing ecclesiastical structures for over 30 years.
Early in his career, to further his professional development, Steve chose to migrate to Australia to work under the direction of Australian architects. In his travels, which became a trip around the world through thirty foreign countries, Steve was able to study the architecture, construction techniques and cultures of these countries.
Upon his return to the Twin Cities, Steve and a partner formed their own company. Steve's life-long involvement in the family architecture and construction business has evolved into the firm of Out of the Box Architecture.
Steve Erban is the grandson of master church builder, E.J. Schoenrock from New London, Wisconsin, who, along with his sons, spent his life designing and building churches in Minnesota, Montana, North and South Dakota, and Wisconsin. Because of this lifelong exposure to construction, Steve, has continued in the tradition of master builders, designing and building churches throughout the upper mid-west.
In recent years, Out of the Box Architecture has worked with China Service Ventures, a nonprofit organization based in St Paul, Minnesota to develop a building plan for its facilities in the Henan Province of China. Steve's travels to China have given him insight into Chinese culture and customs, in addition to evaluating the proposed building sites.
DEVELOPMENT
Through his involvement with more than three hundred church building and remodeling building and remodeling projects, Steve has acquired an unusual depth of experience in the liturgical functional and artistic components of ecclesiastical design.
Years of study and first-hand participation have enabled Steve to develop a thorough understanding of the conceptual and symbolic aspects of worship. This background, combined with his talent as a designer, contributes to the unique blend of art and architecture, evident in many of our worship spaces.
Steve's continuing efforts to keep abreast of the techniques and trends in liturgical art have included participation in the Interfaith Forum on Religion, Art and Architecture (IFRAA), where Steve has served on the executive committee. He has conducted workshops at their annual meetings, held in major cities across the United States and Canada.
Through this organization and other avenues, Steve has networked with artisans and designers, and has become familiar with old world art forms as well as new concepts in many areas, including: stained glass, stone and metal work, sculpture and furniture design.
Design Concepts
As an architect, Steve Erban holds a firm belief in the adage "form follows function." Providing well-designed spaces to accommodate the varied activities of each client requires an understanding of functional flow and the multiple uses of space. This attitude, that a building must function well before the physical form is developed, is key to the design process.
Thinking "green" before the term became popular, Steve has designed and built churches with heat sinks, passive solar, earth berms, gardens and vegetation roofs.
The selection of materials will tend toward the use of natural elements. Stone, brick, wood and naturally lighted garden spaces all are commonly used. These careful choices result in the characteristically warm, inviting atmosphere that has been developed throughout Steve's projects.
Energy efficient design, construction techniques and systems, as well as the possible utilization of simple design features such as earth berming, passive solar heating, and heat sinks, have contributed to successful design solutions.
A familiarity with building systems (structural, mechanical, electrical), is another key to a cost effective, energy efficient building. Expertise in this area, which comes from years of experience, will result in a building which is quickly and economically constructed.
One of the tenets of the OUT OF THE BOX design philosophy is the belief that each project, regardless of size, merits a substantial amount of personal attention. The quality and individuality that stems from this attitude is a unique characteristic of buildings designed by OUT OF THE BOX ARCHITECTURE.
What We Do
Commercial Experience
Regions & Counties Serviced
- Minnesota - Minneapolis / St. Paul
Minnesota 1
- Washington



