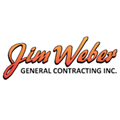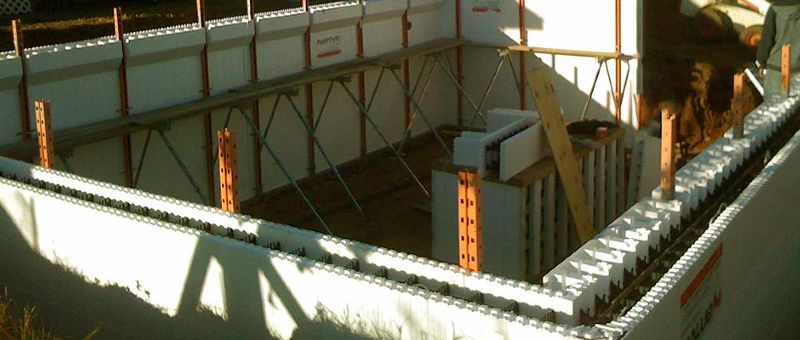
Jim Weber General Contracting, Inc.
Stillwater, MN 55082-6013
Featured Project Return to Projects List
Residential Workshop
Project Information
- Project Location:
- MN
- Status:
- Completed
- Structure Type:
- Misc Project
Scope Of Work
This is a giant workshop that we built for Tony so that he could have a place to restore his cars.
This is a 2 story garage, each level is 28’X40′. The upper floor was done in spancrete and the walls are 20′ tall built with Amvic insulated concrete forms. This garage was built next to his existing house on a down slope from the road. The garage is built into the hill, we thought this was cool because it allowed Tony to have garage doors into the upper level at the height of his driveway while having access to the lower level from a path that goes around the side of the new garage and wraps around the back side. Amvic forms are a great way to do poured concrete walls. They are very easy to use and make for a very energy efficient building.
