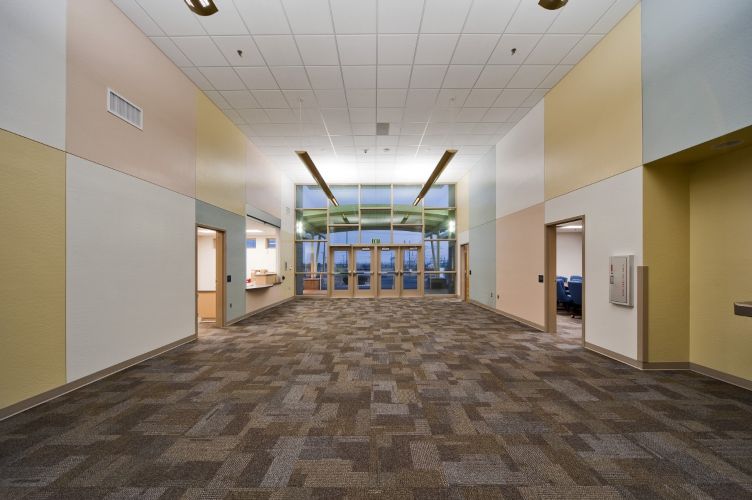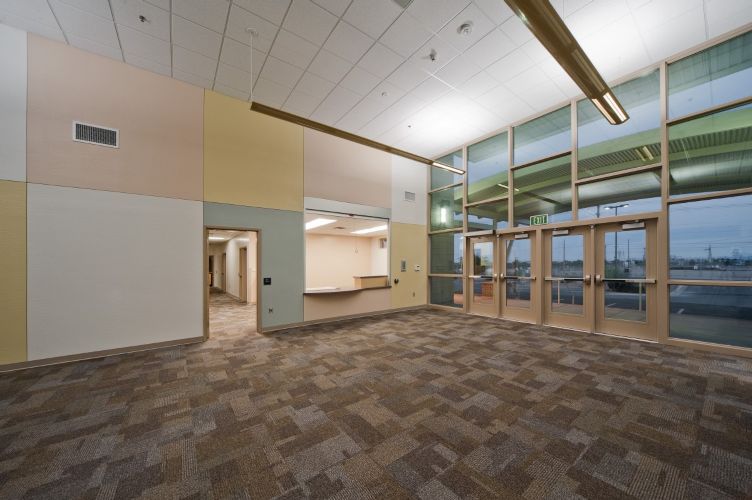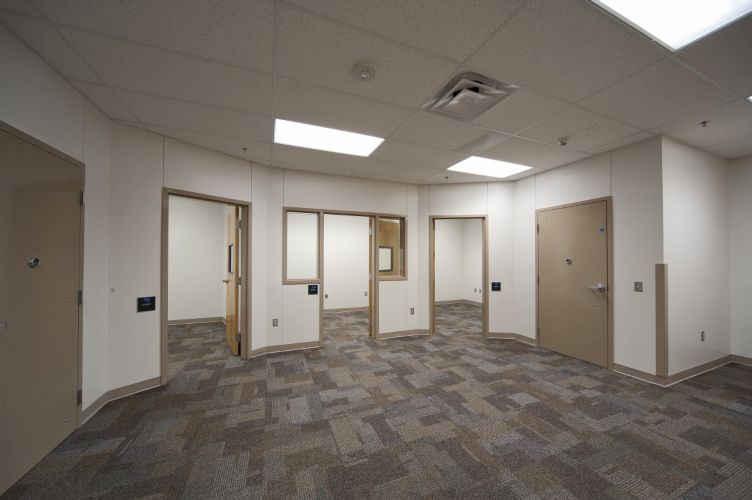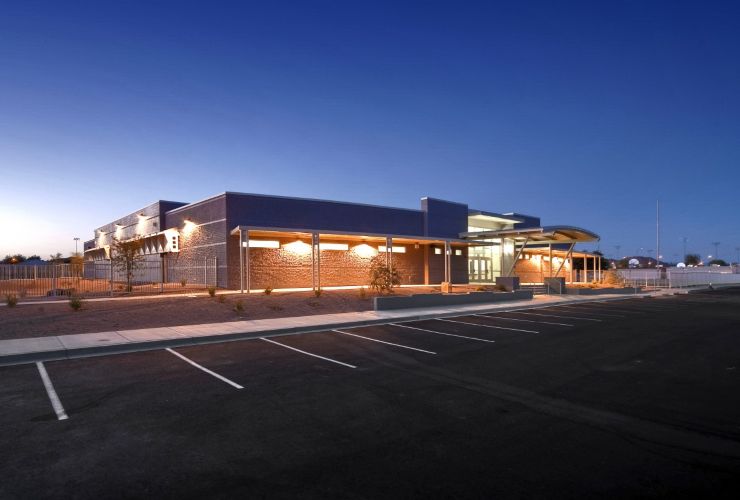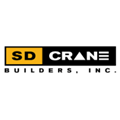
Featured Project Return to Projects List
Sharp School
Project Information
- Project Location:
- Mesa, AZ
- Approx Contract:
- $2,000,000
- Status:
- Completed - Apr 2010
- Structure Type:
- School / College / University
References
- Architect:
- Sps + Architects
Scope Of Work
This project was awarded to SD Crane Builders based on qualifications and our past relationship with Mesa Public Schools. S.H.A.R.P. stands for School Home Adjustment Reinforcement Program and is a specialized campus for students with different needs than a public school campus can provide. The new classroom building was a ground-up project with many customized specifications to best fit the special needs of the student population.
Included in the work for this project was a complete demolition of the existing site and construction of a 27,000 square foot admin/classroom building. All sitework, a new shade structure, and a playground were completed during this phase. All facets of construction were completed on an occupied campus with safety as the top priority. This campus included many specialized safety precuations for the staff and students. “Time-out” rooms lined in soft surface rubber along with doors without locks allowed for a safe space for students. The interior walls of the entire building were virtually indestructible in their design. All wall studs were 20 guage on 16 inch centers at both sides. A hat channel was utilized horizontally on both sides on 16 inch centers to create an airspace that aided in soundproofing.
The drywall was 5/8” thick and doubled up on both sides. The combination of these features allowed for strong walls that could not be broken through. Inbetween each classroom was a shared bathroom and shower combination that allowed for better student supervision. An on-site laundry room was also included for quick clean-up. The windows for the classroom building were set up high so as not to be within reach of the students, but still allowed for 70% natural sunlight. The playground we installed included a heavy-duty extra-thick rubberized surface for student safety. SD Crane Builders worked with Mesa Public Schools and SPS+ Architects to come up with a construction plan that led through to the on-time, within budget, and successful completion of this project.
